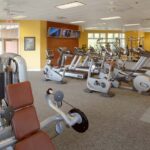Alamance Country Club Tennis and Fitness Center
In order to fit onto the available site and with setbacks established by the City of Burlington, this building was designed with a footprint shaped like a baseball home plate, with the long front side having a traditional façade matching the main clubhouse, and the angled rear facades heavily glazed and provided with open decks to provide views of the tennis courts and golf course. The three-story structure has mechanical and storage space on the lower level, grade entrance to the tennis pro shop, locker rooms, steam room and massage area on the second level, and a large fitness area on the upper level.
Project Manager: Kenneth D. Stafford, AIA, LEED® AP
Completion: 2005
Construction Cost: $1,500,000






